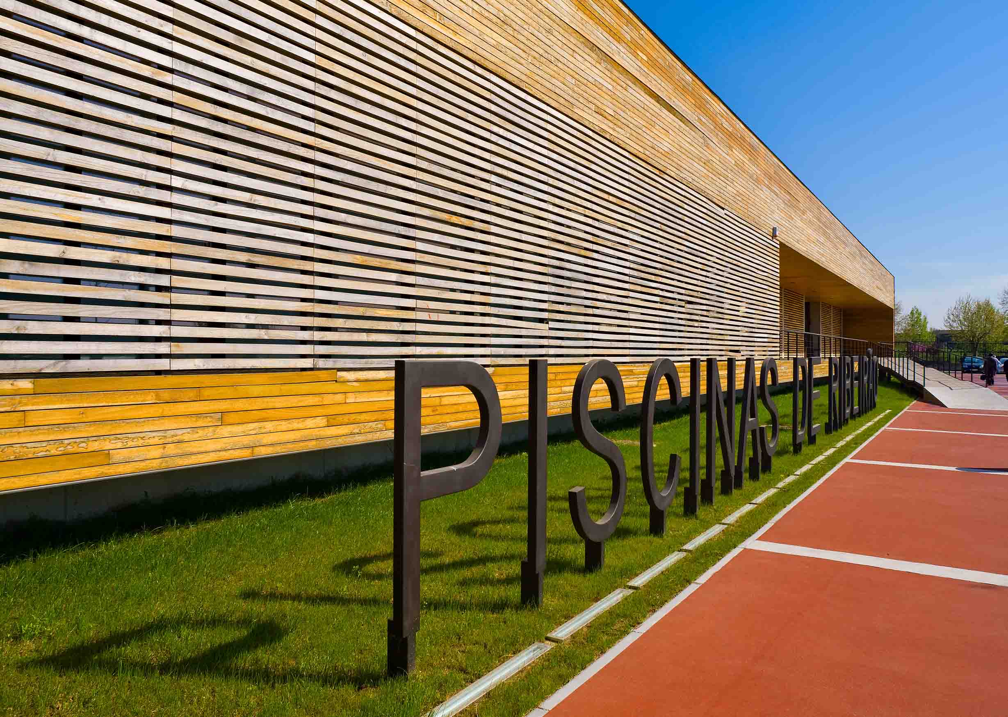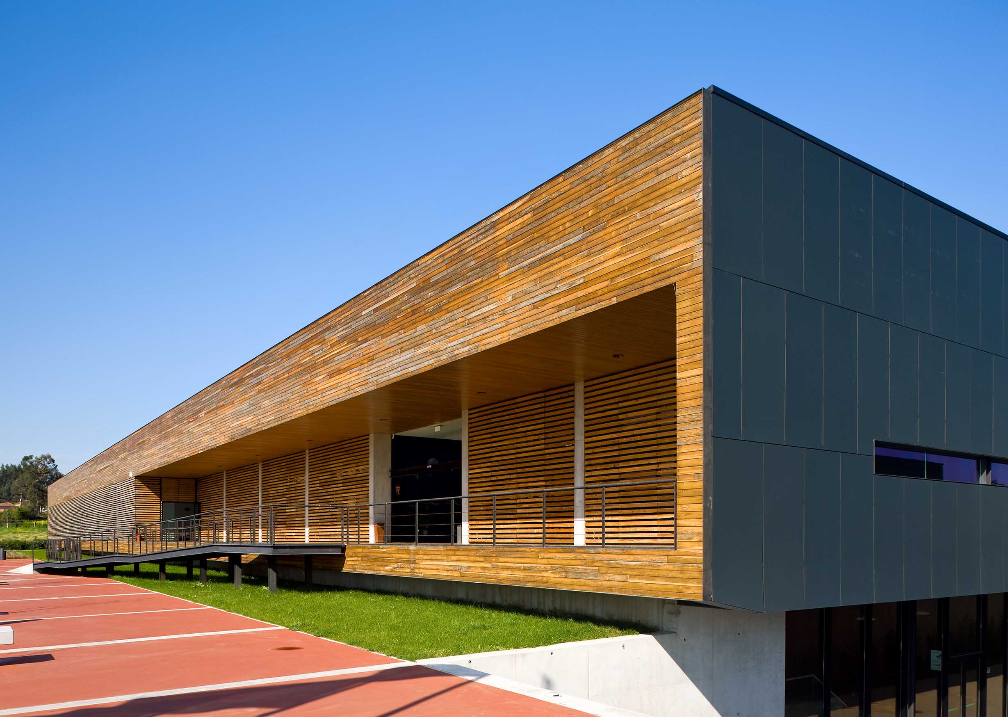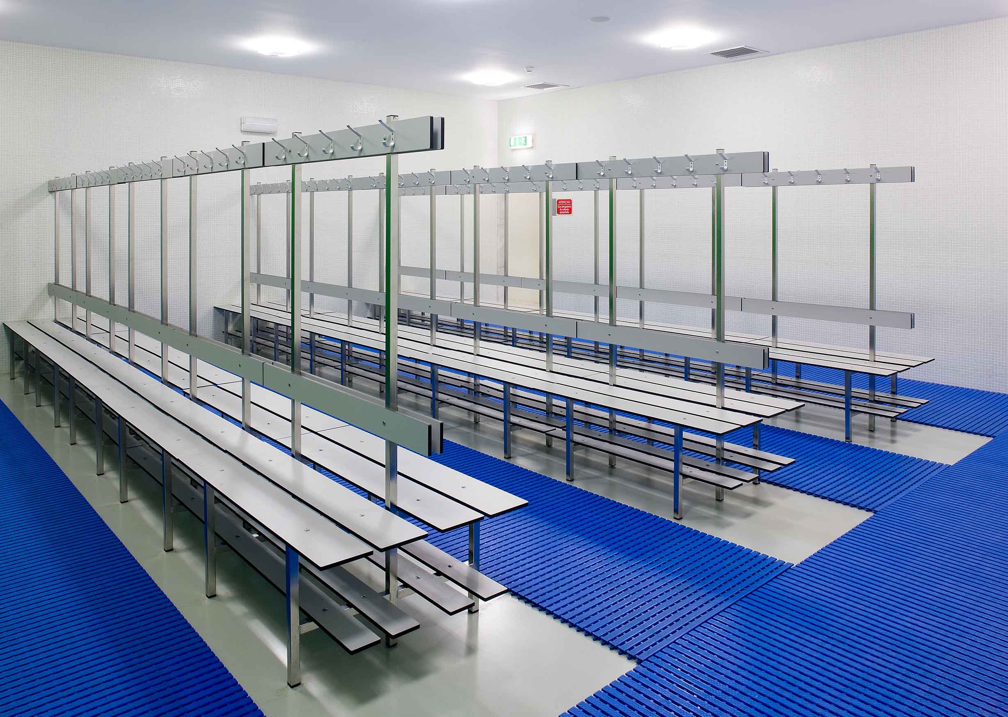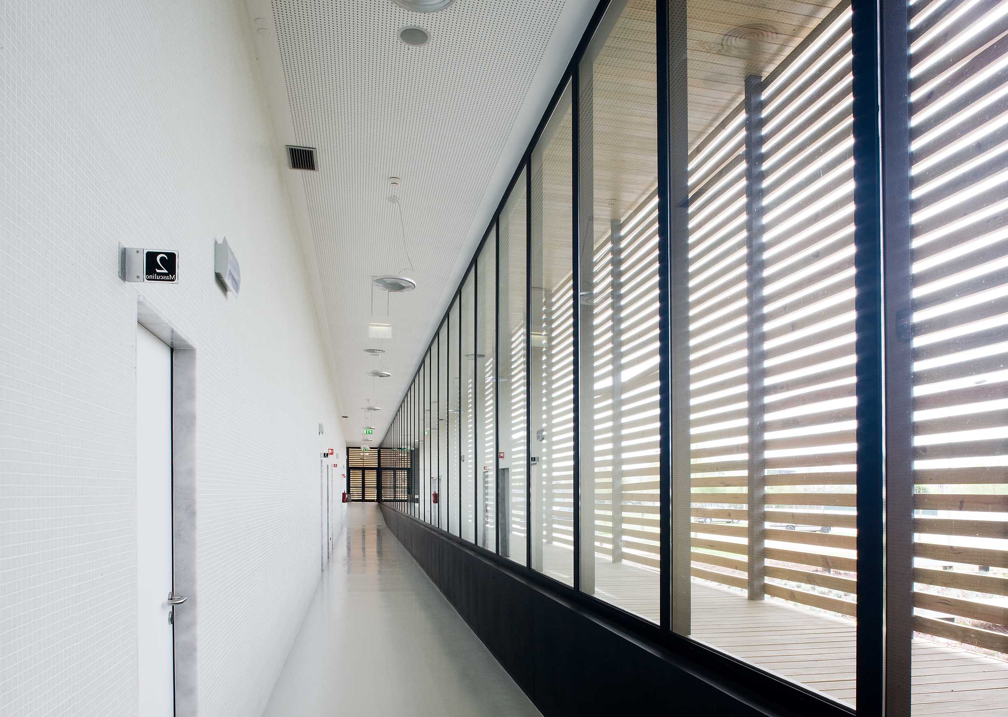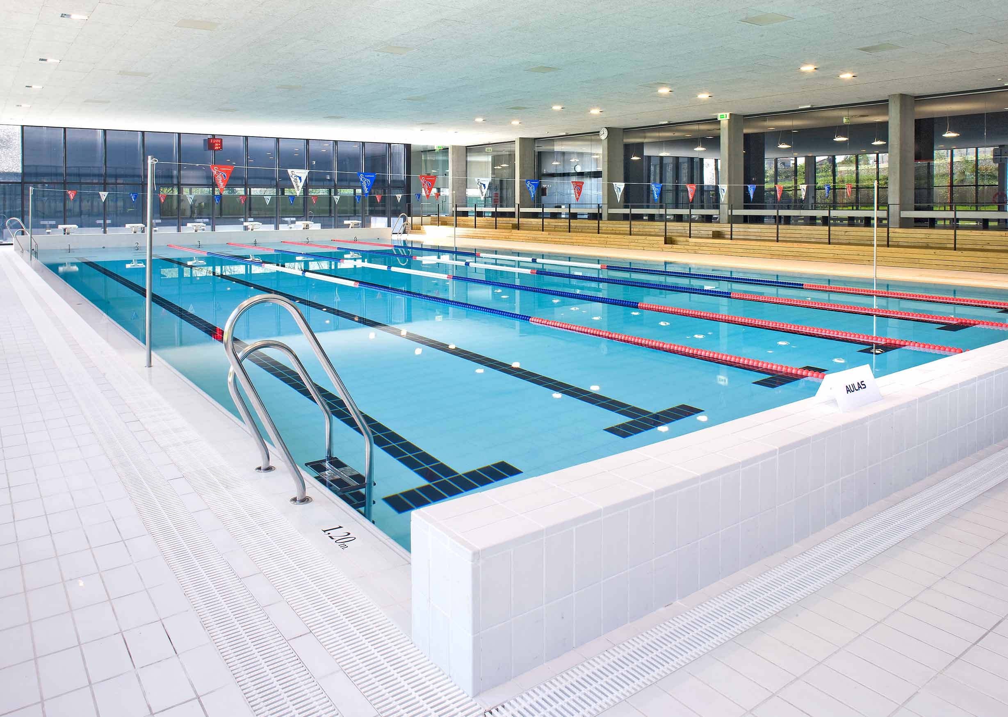In the main area with about 2,515 m2 are located the 3 swimming tanks as well as the various equipment and spaces to support the operation of the building of municipal swimming pools such as toilets, changing rooms / locker rooms, various offices and cafeteria. Already in the basement is where are located the technical galleries of equipment to support the pool. The work consists of a very large reinforced concrete component, namely concrete walls and walls, 5 types of slabs, from lightweight vob and slab, alveolar slabs, massive slabs, fungiform slabs of recoverable coconuts and blown blocks with post-effort. More than 3,000 m3 of concrete were applied, the outer coating was made of aluminum and glass, and predominantly ceramic and self-leveling coatings were used in the interior of both walls and pavements. The tank area cover consists of a coated metal structure and metal sheet with the respective thermal and acoustic insulation.

