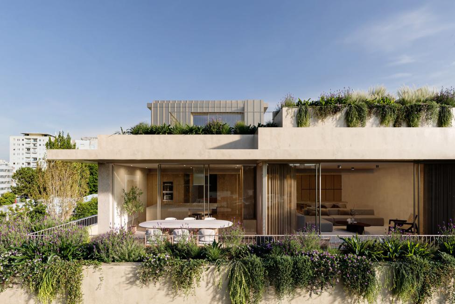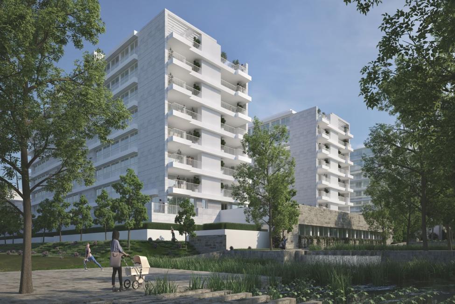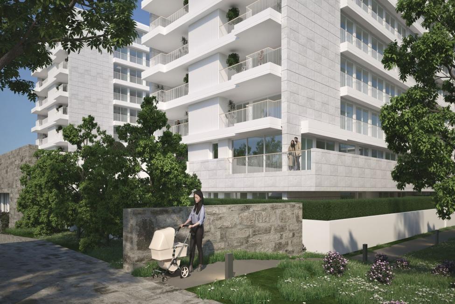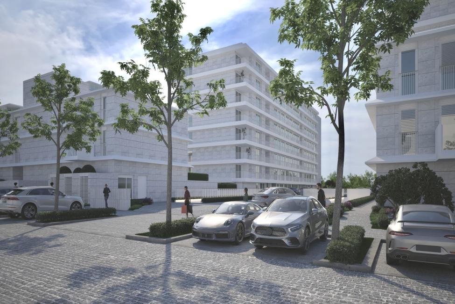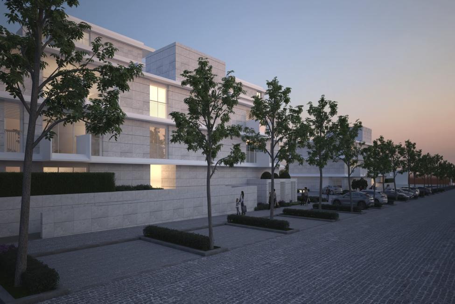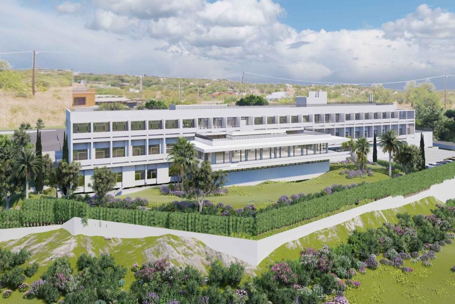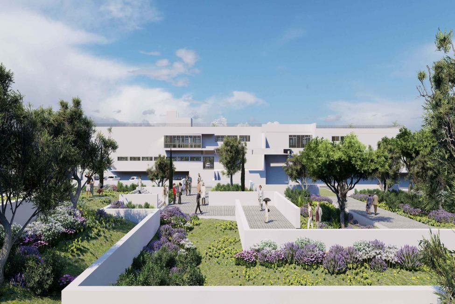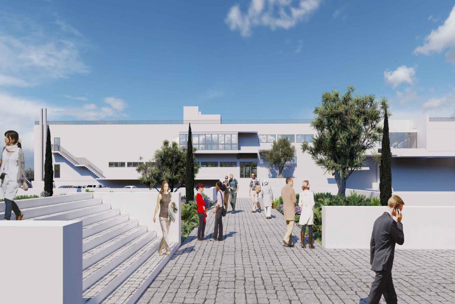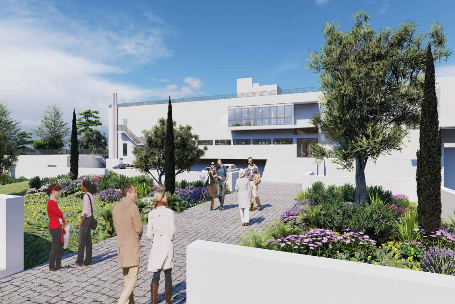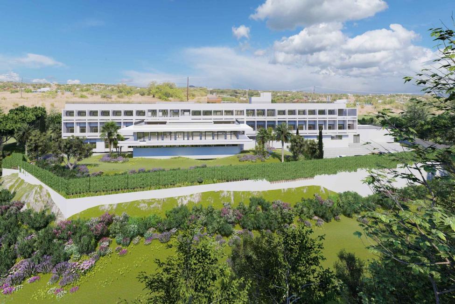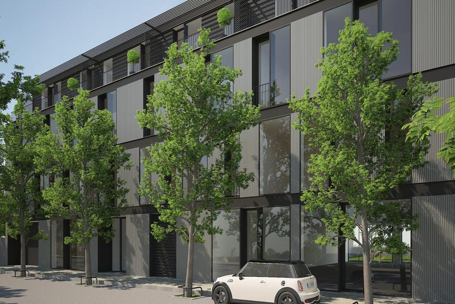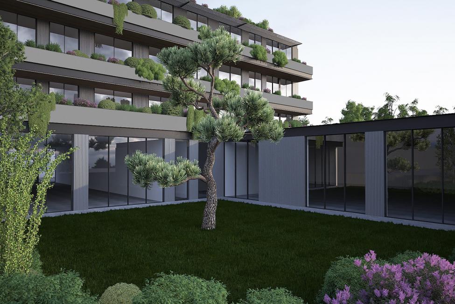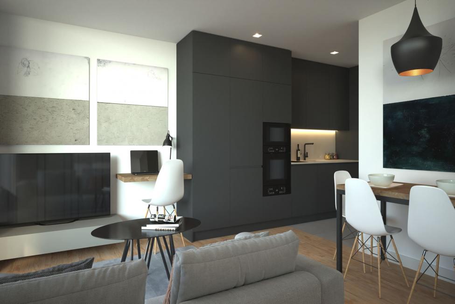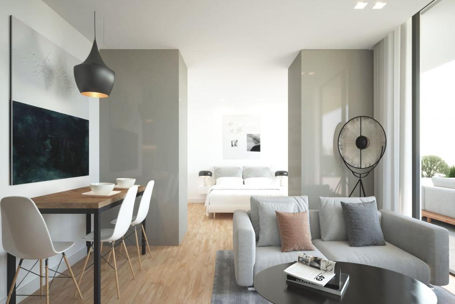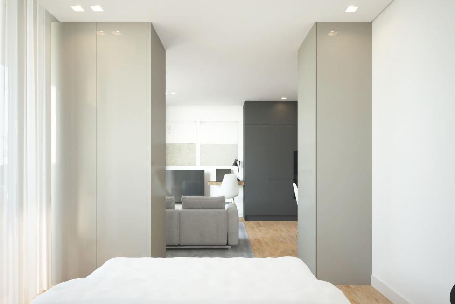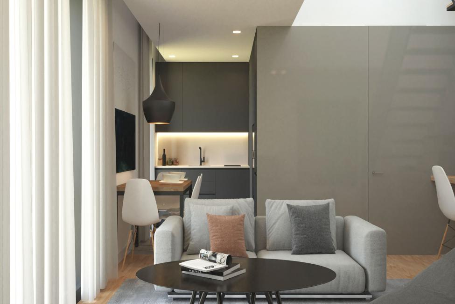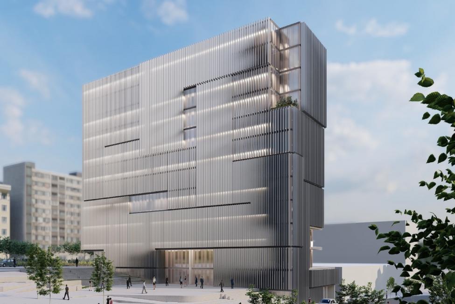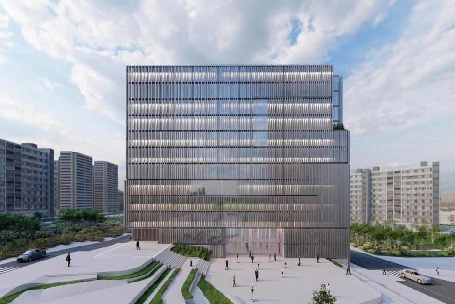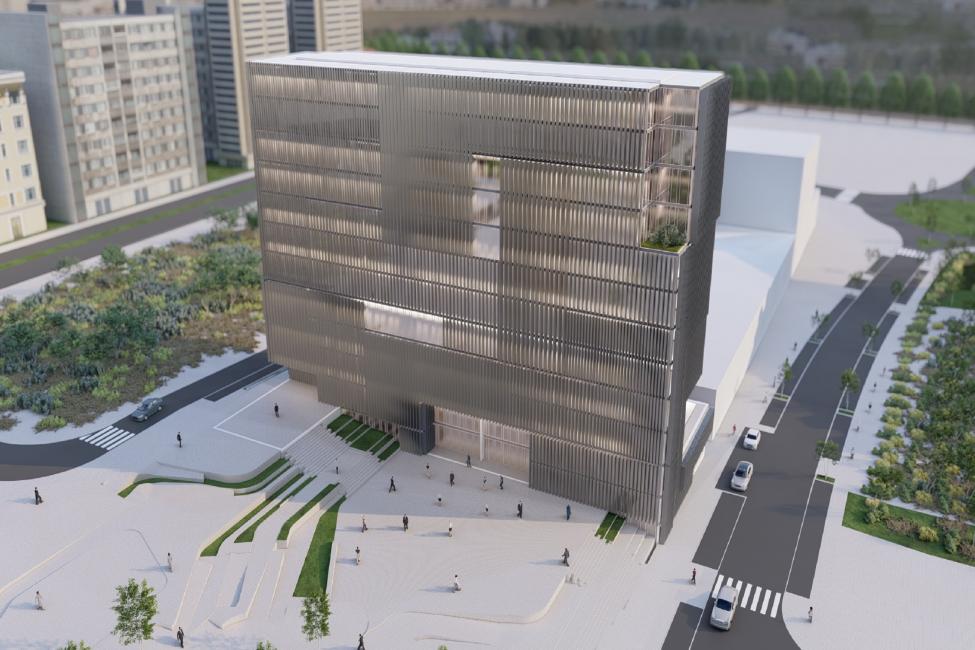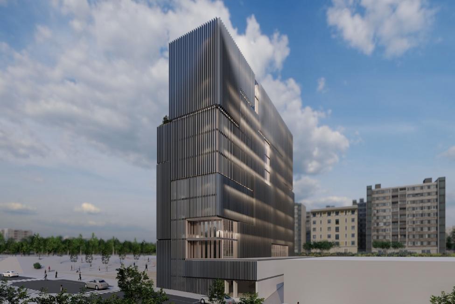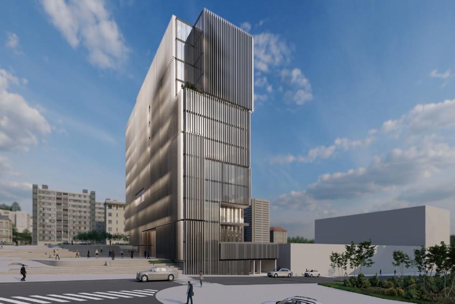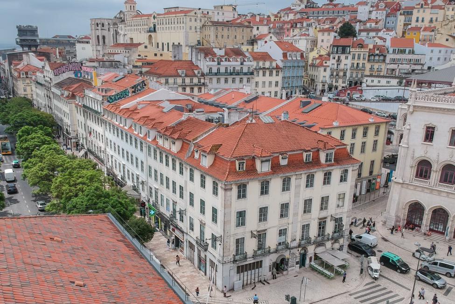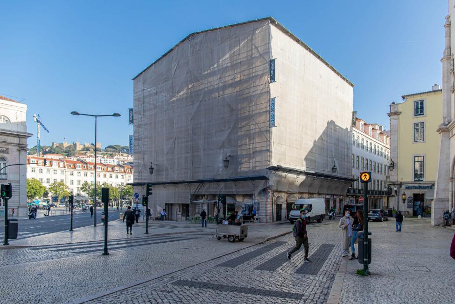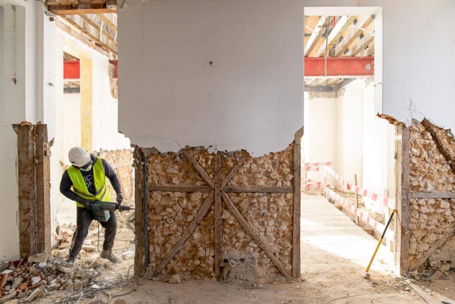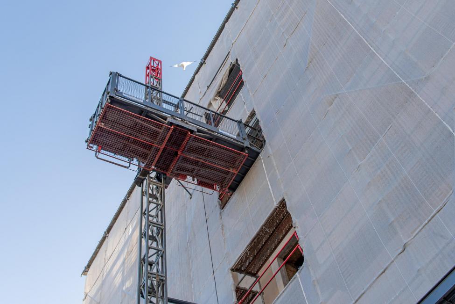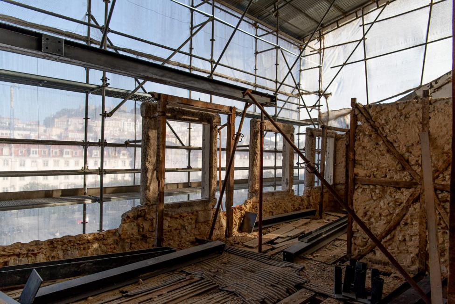A gated community located in one of the most privileged areas of Foz do Douro, Foz Nature consists of 17 units, standing out for its sophistication, attention to detail, and an architectural design that combines elegance and functionality.
An exclusive project, Foz Nature has been distinguished as Portugal’s Best Residential Development of 2024 by the International Property Awards.
Lake — the new building rising within The Garden, in Matosinhos, joining Natura and Factory to create a unique residential retreat. This modern project is surrounded by beautiful gardens and lakes, offering families a perfect blend of city living and natural tranquility.
This residential structure for aged people (ERPI acronym in Portuguese), with the purpose of day center and home nursing, located in the municipality of Albufeira, finds itself inserted in a terrain of 28.356m2. The building is developed across 3 floors, with a gross construction area of 4.906m2.
The Factory building is located in a private condominium, in Matosinhos, with unique characteristics in Portugal, surrounded by a private green park with 3 hectares.
The building is fully occupied by T0 and T1 typologies, with the exception of the ground floor, which will be occupied by commercial activities.
The Paço de Rei Tower, rising up in Vila Nova de Gaia, reflects a volumetric expression and a high height in the surrounding area projecting a prominent building. This office building is composed by an image that emphasises its verticality, through vertical shaders on a curtain wall façade.
In addition to the rhythm of the depth of the shaders that compose the elevations, two garden areas were also implanted in opposite corners.
This property located in the heart of Lisbon's Pombaline downtown, characterized by the monumentality of its buildings, will be rehabilitated and adapted for a hotel and commercial area.

