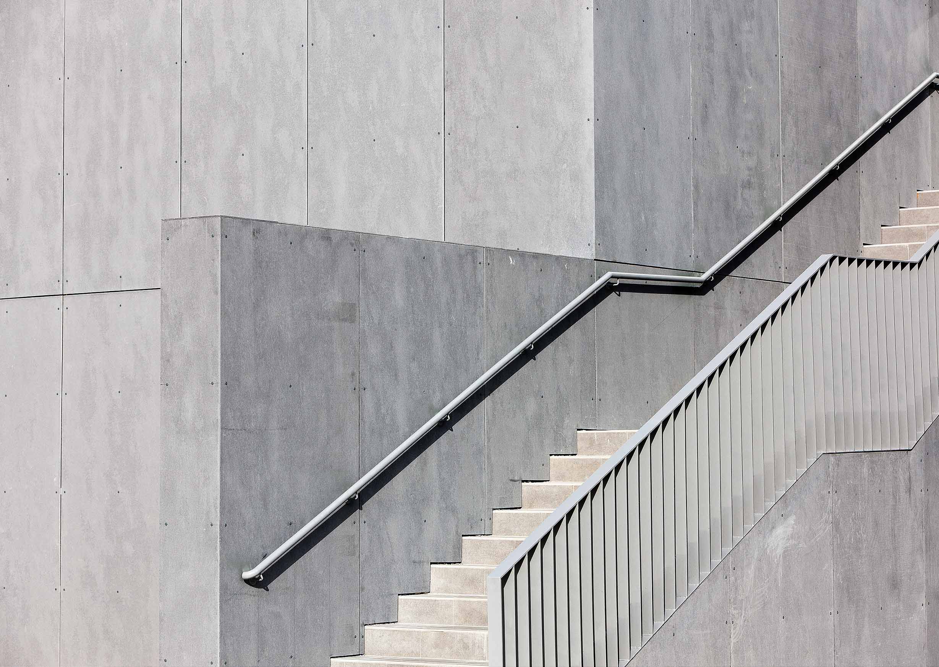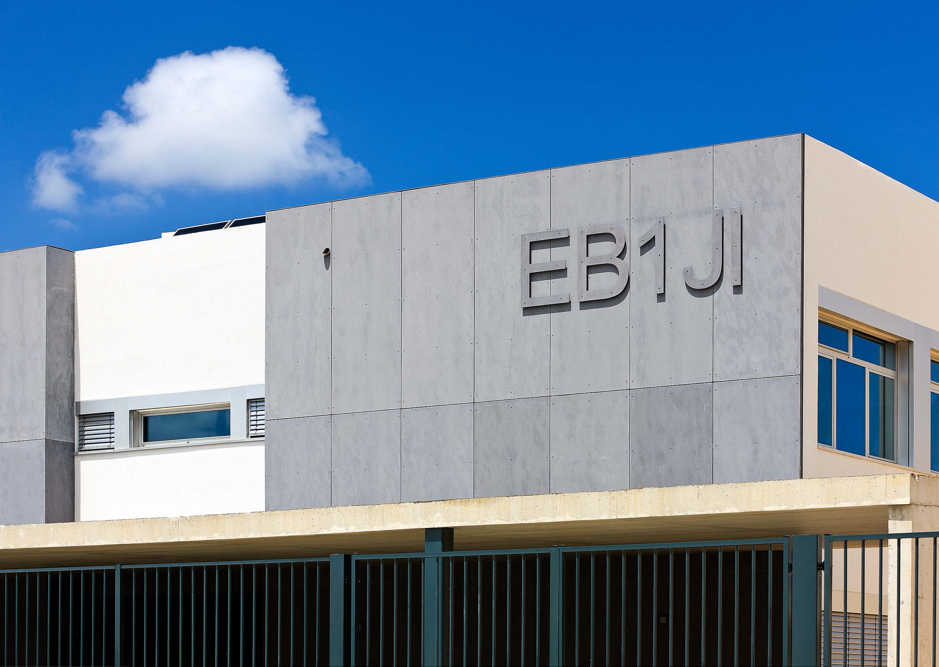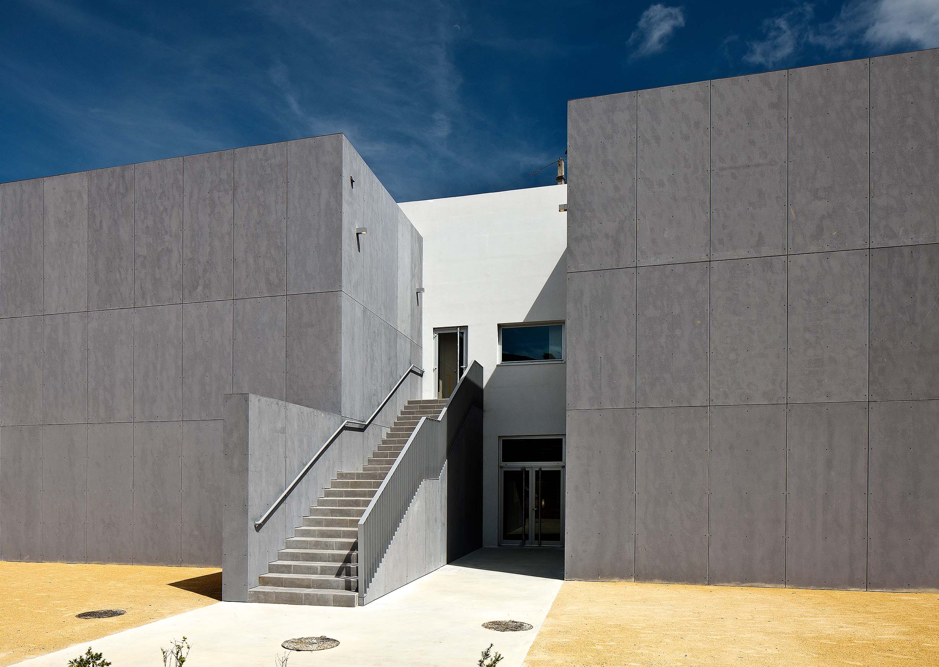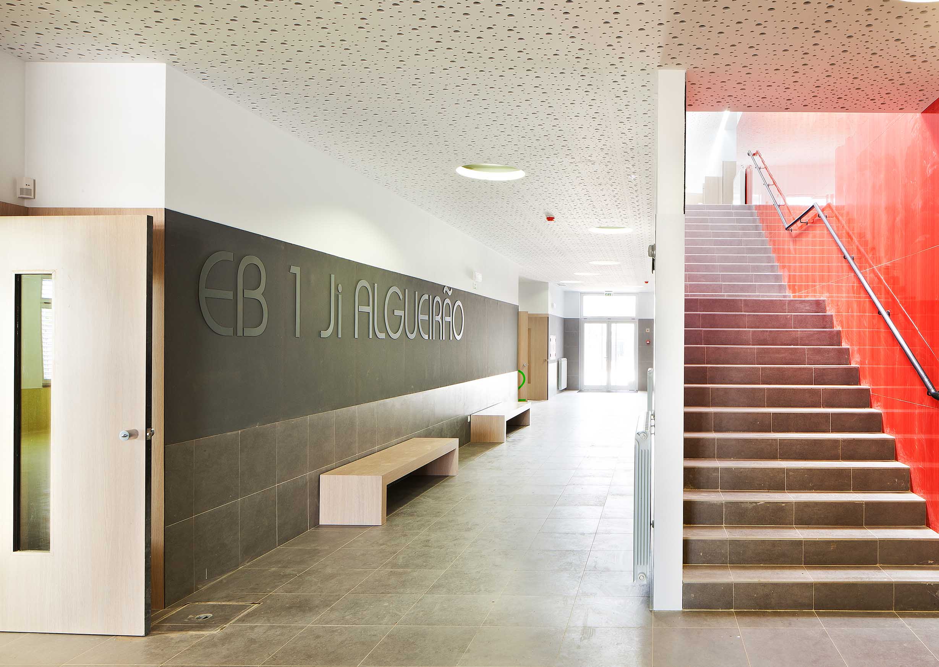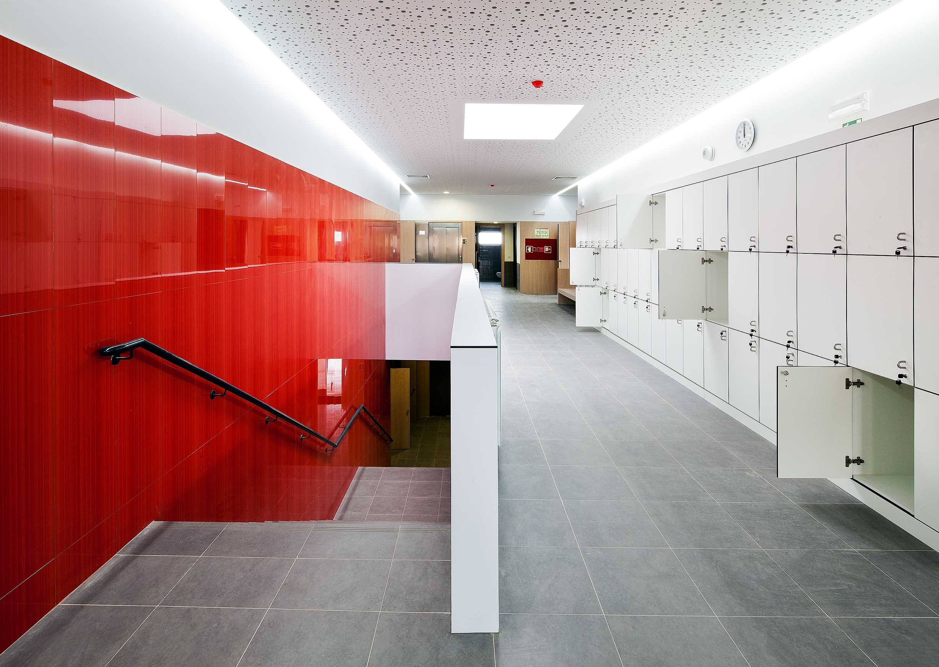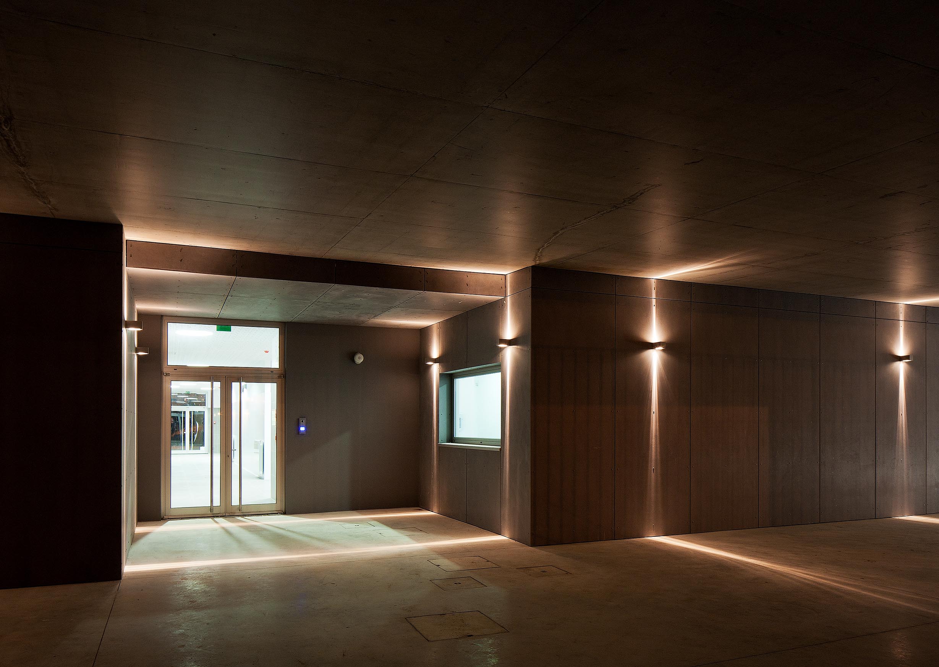This project contemplates in this beautiful building the junction of a kindergarten and a Elementary School in total harmony of totally different areas and spaces. These two school groups bring together a total of about 292 children in this building and share common spaces for teachers, kitchen, cafeteria and gymnasium. The kindergarten located on the ground floor has 4 rooms and a multipurpose space with direct access to the outside. The rooms are very well equipped with lockers, hangers and sanitary facilities properly adapted to the ages and numbers of children. The Elementary School consists of 8 rooms with an additional area integrating the space of plastic arts, sanitary cores and interior hall where the lockers are located for the students. The two floors are served by an elevator and an open central stairway that links the blocks which are the contemporary image of the whole. All outdoor space has undergone a careful landscaping treatment, lighting, children’s equipment, playground and street furniture.

