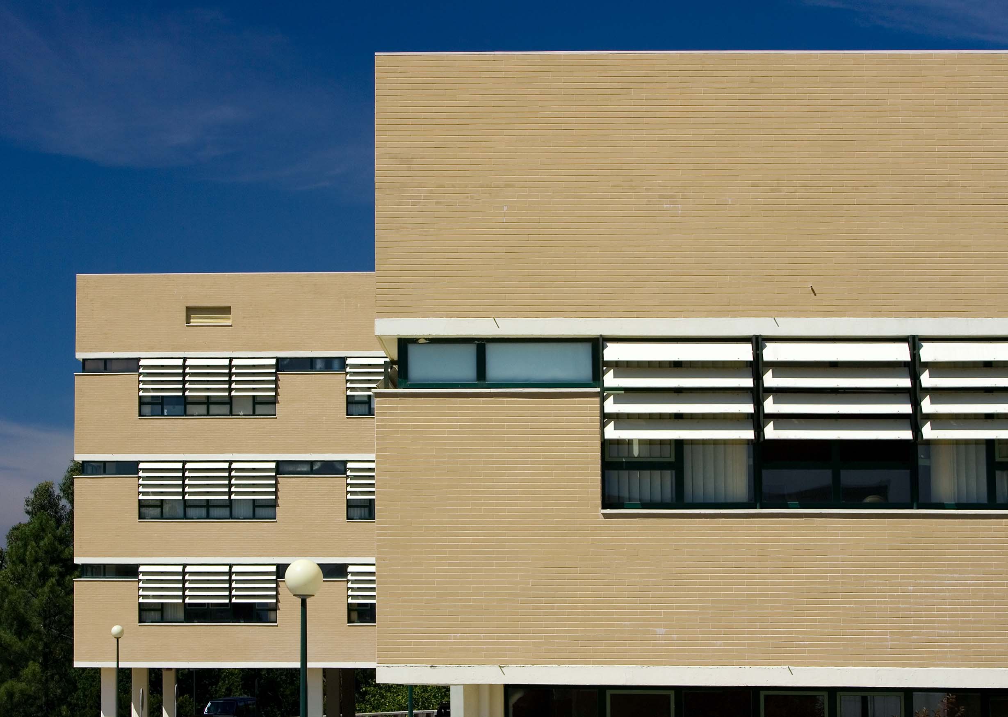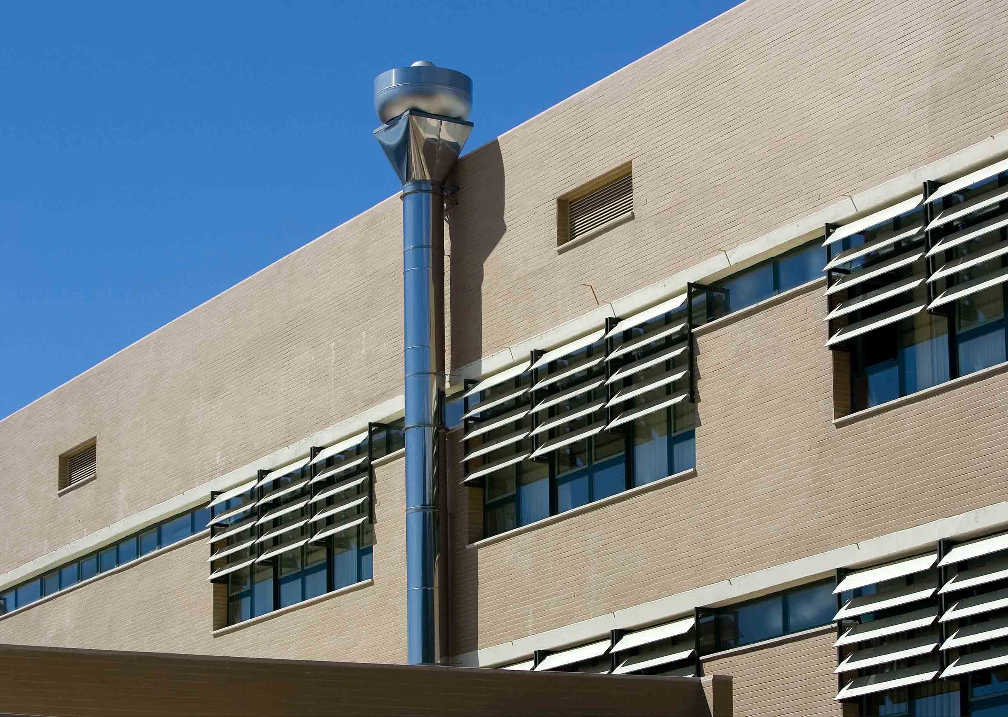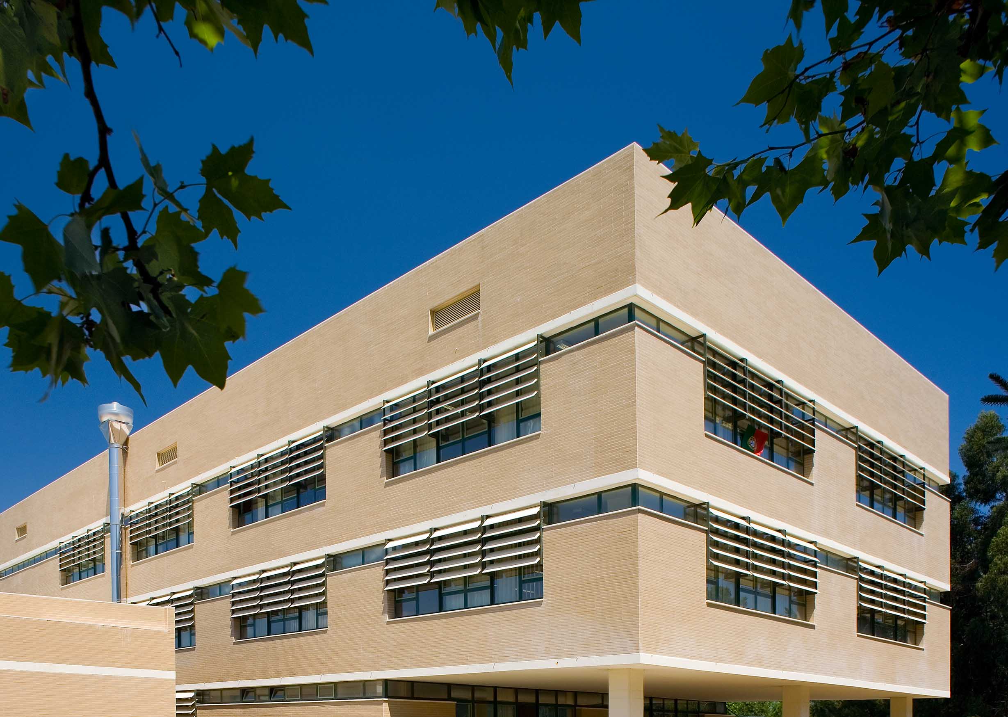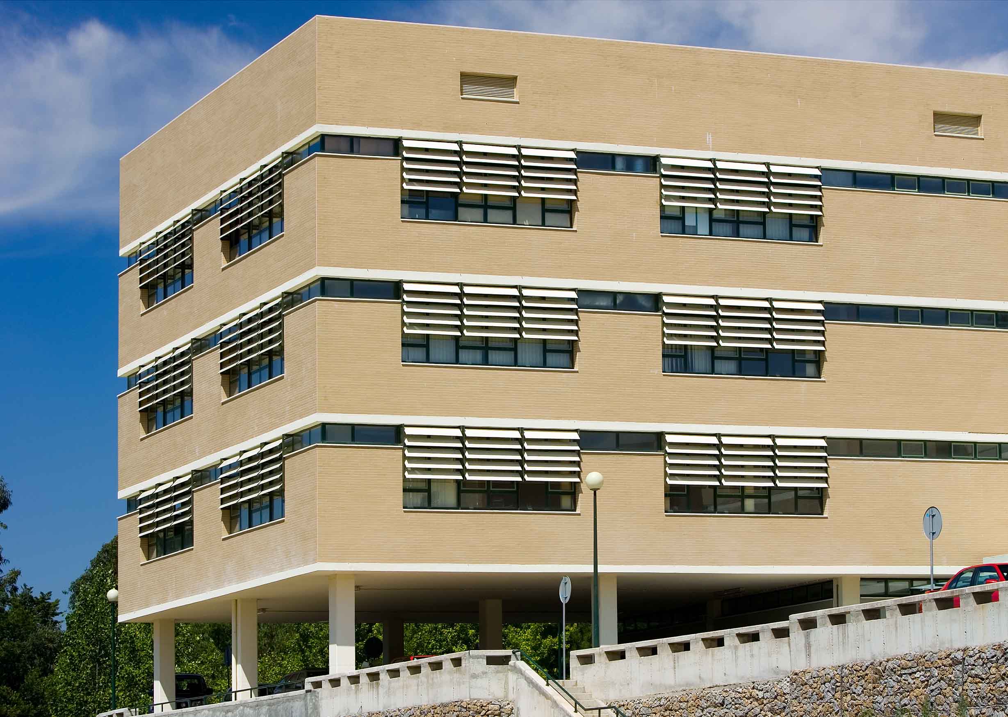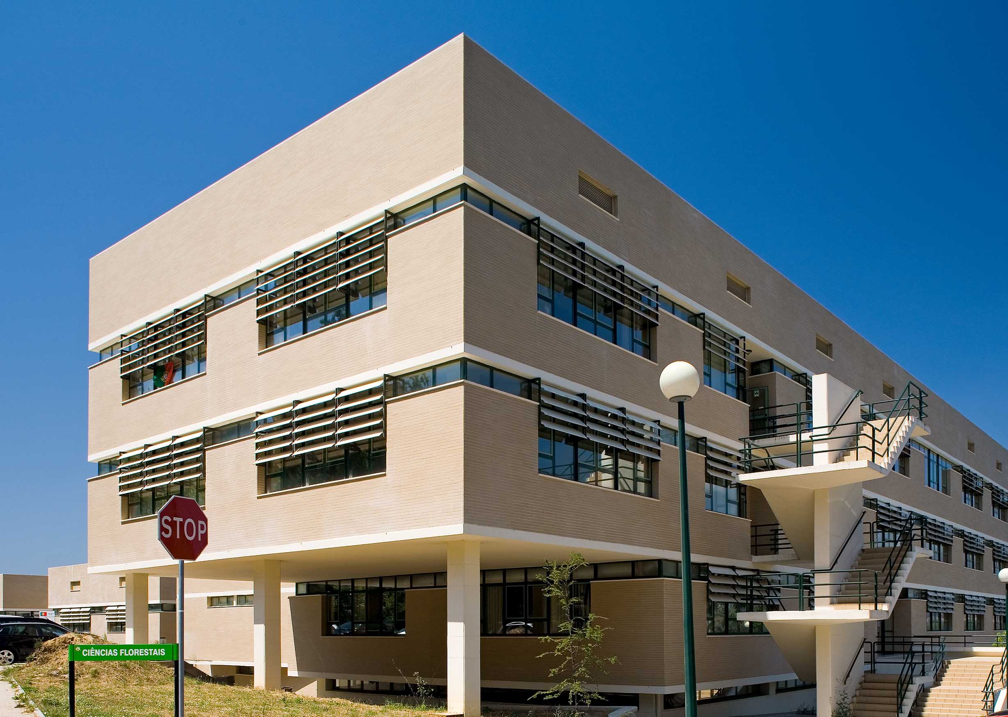Work integrated in the University Campus of the University of Trás-os-Montes and Alto Douro, is constituted by two Blocks. A block housing basement, R / C, 3 floors and a technical floor, with space distributed by classrooms, laboratories, toilets and individual cabinets. Adjacent to this block there is an auditorium with about 200 m². This one is composed of R / C, floor and a technical floor with 940 m² per floor. This work also contemplates works of exterior arrangements, concrete walls and hawks, streets paved in bituminous and landscaping. It is a project of Architect Ávila of the company Hidrotécnica Portuguesa.

